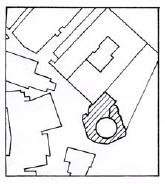|
|
|
Index Index |
|
HISTORY OF MORRONE |
|
VARIED PAGES |
Morrone seen from: Poetri in morronese dialect |
Old photo album Current photo album Photos from viewers of the site Songs from Morrone Earthquake from Morrone My page I Miaban The Newspaper of Morrone |
|
THE MOLISE |
| The South and the Unification of Italy |
Exchange link Screen saver of Morrone ©COPYRIGHT |
| Apartment for rent |
| I am looking for Morronese relativen in America |
|
LA STORIA DI MORRONE |
|
VARIE |
Morrone visto da: La poesia dialettale |
|
MORRONE IERI E OGGI |
Raccolta foto antiche Raccolta foto recenti Canzoni morronesi foto inviate da Voi Il terremoto a Morrone Altri siti Molisani La mia pagina I Miaban Il Giornale di Morrone |
|
IL MOLISE E |
| IL SUD E L'UNITA'D' ITALIA |
Pagina link Screen saver di Morrone ©NOTIZIE SUL COPYRIGHT |
|
| info@morrone.com Webmaster & Admin Site: Giuseppe Buonviaggio |
|
|
 Il comune informa
Il comune informa 



